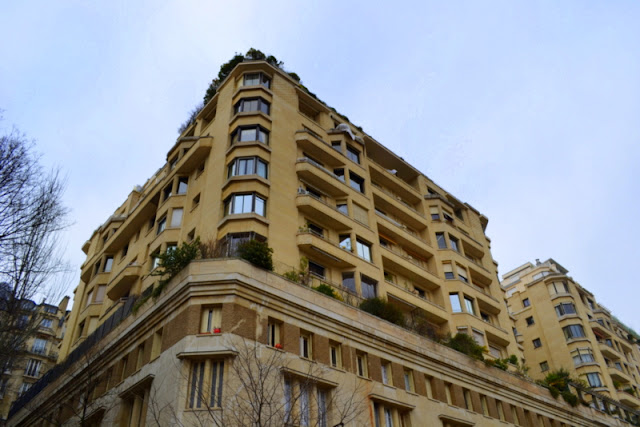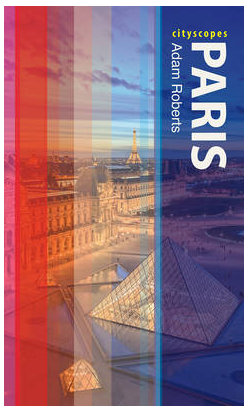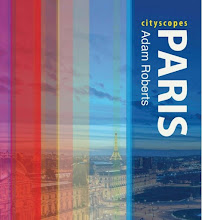In what is already Europe's most crowded capital city, it is perhaps an unenviable honour to be labelled the densest building in Paris. Though undoubtedly hefty and imposing, the building that claims this crown is not without a certain grace and charm - and one or two surprises!
Designed by the architect Léon Nafilyan* in the 1930s, the construction takes up a long strip of the Rue Raynouard - a residential artery that lies parallel to the Rue de Passy in the 16th arrondissement. The design, sometimes labelled 'American style', has a density that is more often associated with city-centre office blocks, but it also shows how the modern style of architecture had been completely adopted by the middle-classes in this period.
Compared to neighbouring Haussmannian structures, the building is relatively free of decoration. It adheres to the 'form follows function' doctrine, but also manages to incorporate a certain number of art-deco influenced flourishes.
Despite its size (it stretches over three plots - from numbers 21 to 25), it is a very harmonious and balanced building, notably thanks to the art deco features – curved balconies, an undulating façade, angular bay windows and a visible staircase column. In keeping with its bourgeois neighbours, there is though little ‘truth to materials’ here. Although the construction is based around a concrete skeleton, Nafilyan chose to cover the frame in more conservative blocks of stone.
It is certainly modern in form, but the building still respected the traditional separation of spaces that was de-rigour in this part of the city. Apartment owners entered through the elegant main doorways, their staff through plain service doorways alongside.
The wealthy middle classes also demanded security. On one wall there is a historic trace of this requirement, and an object that can regularly be spotted in the chic quarters of Paris. This small round plaque indicates that the building was protected by the 'Société parisienne de surveillance', a private security agency that was created in 1926. This particular building was managed by the Saint Germain branch of the company, who could be contacted via the Littré telephone exchange on the city's left bank.
To do this, callers would spell out BAB or LIT on their phone, then dial the four figures (88-88). The plaque cannot have been a very recent addition to the building - this dialing system was changed in the 1950s.
This district may be densely developed today, but it wasn't always the case. 100 years ago the land stretching down to the Seine was the spacious grounds of the château Delessert. A plaque (in English) on the wall of today's building points out a previous use of these gardens. During WW1, the owner of the château allowed the American Field Service (a volunteer ambulance organisation) to set up their headquarters on the site. Writing later in the AFS magazine, one of the volunteers, Raymond Weeks, remembers the place well.
"Twenty-one rue Raynouard! What an echo these words will always arouse in the hearts of all of us who came to know the chateau and especially the beautiful park! (it was)..a princely estate, which includes the largest and most beautiful private park within the fortifications of Paris. Those four or five acres of forest, gardens and lawns offered an ideal arrangement. The low part by the Seine provided easy ingress and egress for our ambulances, with plenty of space for a hundred and fifty or more at one time, under the protection of enormous trees."
A contemporary photograph of a number of ambulances parked under the trees can be seen here. If the building that later went up on this land was dense, it is nothing compared to one of the original proposed projects for the site!

Raymond Weeks would find it difficult to recognise the area today, but you can still get an idea of how rural the district was once by taking a walk down to the Maison de Balzac, a little further along the street.
For a better impression of the current building’s scale and density, walk down the staircase to the side of the building. From this angle you will see on just how much of a slope it sits. The construction now looms up above you, and from below you will be able to see just how many apartments there are on the site, as well as its somewhat miserly courtyard space.
At the bottom of the staircase is the Avenue Marcel Proust, a very grand name for what seems to be just a service road. It does though also offer another perspective on this colossal structure. Given the tricky sloping terrain, the architect first constructed a kind of angled plinth on which he placed the apartment blocks.
This plinth, which has a completely different aspect to the rest of the building, contains the garages and staff quarters, as well as all the other unsightly elements that keep it in operation. It is also down here - unsurprisingly - that the concrete used in the construction of the building is most visible!
*Léon Nafilyan was born in Turkey but had Armenian origins. Throughout his career he was implicated in many projects for this community, notably the Maison des étudiants arméniens at the Cité internationale universitaire in Paris, which he designed in 1929.
>> This building is featured in the new Invisible Paris walking tour, 'Interwar architecture in the 16th arrondissement', which will be available shortly.





















6 comments:
Have been following these fantastic blog posts for a while now - and am really looking forward to the 16th arrondissement walking tour since I moved to the area not long ago!
I have just recently discovered "Invisible Paris" and enjoy every informative post. Katie
Another fascinating photo report! Thanks very much for showing us so much of Invisible Paris.
I grew up in Paris in the mid and late 1960's and lived several blocks from the Rue Raynouard. Funny thing is that my best friend at the time was a french kid named Patrick Maillard whose parents were the concierges at these very buildings. The really amazing thing about the buildings is the labyrinth of corridors and passages that descend down into the hillside in which the buildings are perched. These hills have all kinds of old quarries, vineyards and other really cool features that passers-by would never imagine existed. My friend and I used to spend hours wandering through this maze, never tiring of what we could see and find. Very cool stuff.
Thanks for the fascinating feedback Rudy. Now I really want to go for a wander inside the building!
Nice page indeed. Thanks a lot for having what you've got in here. Impressive indeed.
Post a Comment