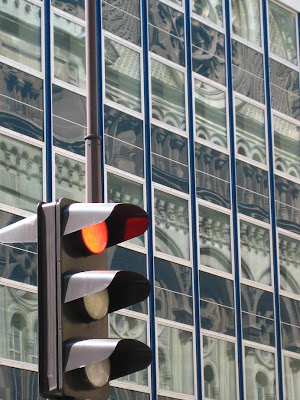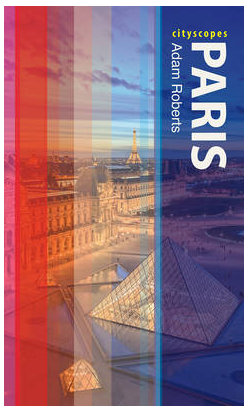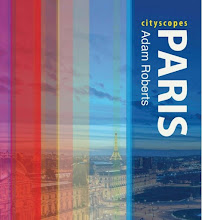 On opposite corners of the Rue de la Victoire two unlikely neighbours stand facing each other. Rejected, forgotten and closed to casual visitors, these two very different structures pass the time exchanging tales of former glories. As they see pedestrians scuttle past their locked and guarded entrances, they can only wonder when times and fashions will enable them to open their doors wide once more.
On opposite corners of the Rue de la Victoire two unlikely neighbours stand facing each other. Rejected, forgotten and closed to casual visitors, these two very different structures pass the time exchanging tales of former glories. As they see pedestrians scuttle past their locked and guarded entrances, they can only wonder when times and fashions will enable them to open their doors wide once more. At number 37 Rue de la Victoire, a teal-blue refurbished cruise liner sits waiting for passengers and a chance to set sail again. Created in 1958 by the architects Jean Balladur and Benjamin Lebeigle, this lightweight, elegantly curved creation was a revolution when it arrived in the city. This was the first entirely moduble building in Paris with no internal structural posts. Built around a steel skeleton, with a flexible skin of glass and steel stretched across the frame, it was nevertheless inside that the difference could truly be appreciated. The Caisse Centrale de Réassurance, who moved into the structure, were able to appropriate the space as they wished, throwing up temporary non-supporting dividing walls wherever they were needed.
At number 37 Rue de la Victoire, a teal-blue refurbished cruise liner sits waiting for passengers and a chance to set sail again. Created in 1958 by the architects Jean Balladur and Benjamin Lebeigle, this lightweight, elegantly curved creation was a revolution when it arrived in the city. This was the first entirely moduble building in Paris with no internal structural posts. Built around a steel skeleton, with a flexible skin of glass and steel stretched across the frame, it was nevertheless inside that the difference could truly be appreciated. The Caisse Centrale de Réassurance, who moved into the structure, were able to appropriate the space as they wished, throwing up temporary non-supporting dividing walls wherever they were needed.Reflected in the glass façade of this building is the far more imposing structure of the Grande Synagogue de Paris. Built between 1867 and 1874 by the architect Alfred-Philibert Aldrophe in Romanesque/Byzantine style, this is a building that had a slightly more troubled beginning. As part of Haussmann’s 19th century regeneration of Paris, it was planned that the city’s 20,000 strong Jewish community would have a building of their own to be proud of. Paid for by both the city of Paris and the Rothschild family, it was to have its entrance on the new, wider Rue de Chateaudun, but the Empress Eugénie judged it to be inappropriate to place a Jewish place of worship between the Trinité and Notre Dame de Lorette churches. The original plan was therefore turned around 180°, and the entrance was finally situated on the quiet Rue de la Victoire backstreet.
 A common expression in Paris at the time of the Synagogue’s construction was “triste comme la Victoire” (as sad as la Victoire), emphasising the quiet and unfashionable aspect of this district. It was also to brighten up this area that Balladur and Lebeigle chose an unusual and colourful shiplike structure for their creation. Balladur had been taught by Sartre at the Lycée Condorcet and was influenced by both Le Corbusier and the German king of minimal, Mies Van Der Rohe. The theories of both architects found their way into this construction. From Van Der Rohe, the skin and bones, the lightness and the clarity. From Le Corbusier, the usage of his modulor system. All of the measurements in this building, from the staircase in the entrance to the balconies on the higher levels were calculated according to Le Corbusier’s theory. This openness and minimalism is certainly not reflected in the heavy stone temple opposite.
A common expression in Paris at the time of the Synagogue’s construction was “triste comme la Victoire” (as sad as la Victoire), emphasising the quiet and unfashionable aspect of this district. It was also to brighten up this area that Balladur and Lebeigle chose an unusual and colourful shiplike structure for their creation. Balladur had been taught by Sartre at the Lycée Condorcet and was influenced by both Le Corbusier and the German king of minimal, Mies Van Der Rohe. The theories of both architects found their way into this construction. From Van Der Rohe, the skin and bones, the lightness and the clarity. From Le Corbusier, the usage of his modulor system. All of the measurements in this building, from the staircase in the entrance to the balconies on the higher levels were calculated according to Le Corbusier’s theory. This openness and minimalism is certainly not reflected in the heavy stone temple opposite.Across the façade of the building is an inscription in Hebrew taken from Genesis; “This is none other than the house of God; this is the gate of heaven”. Missing is the phrase which comes just before this which reads ‘how dreadful (awe inspiring) is this place’. The Grande Synagogue de Paris has become the centre of the Jewish faith in Paris, but its impenitrability has also turned it into a kind of fortress. It is the second biggest such structure in Europe, with space for over 5,000 people, but whilst the outside is solid and well protected, the insides are supposedly light and simply decorated. Unfortunately, although it is possible to visit the building today, you will need an official invitation to enter if you are not a member of the local Jewish community. It is not clear whether this is to protect the integrity of the building and the strict rules of the faith or simply for more mundane security reasons, although the permenant police guards around the building point towards the latter.
 Turning back towards number 37, the rather sad, empty state of this building is due to the vagaries of fashion rather than questions of security. Following a recent renovation it is in as perfect condition today as it was when inaugurated 50 years ago, but it is now struggling to find new residents. Such buildings have become commonplace, and what was innovative has slowly become charmingly retro. It is though still a remarkable building, with stacked balconies on the higher levels leading up towards a rooftop terrace that gives wonderful views across the city as well as the impression of standing on the bow of a ship.
Turning back towards number 37, the rather sad, empty state of this building is due to the vagaries of fashion rather than questions of security. Following a recent renovation it is in as perfect condition today as it was when inaugurated 50 years ago, but it is now struggling to find new residents. Such buildings have become commonplace, and what was innovative has slowly become charmingly retro. It is though still a remarkable building, with stacked balconies on the higher levels leading up towards a rooftop terrace that gives wonderful views across the city as well as the impression of standing on the bow of a ship. When describing his buildings, Van Der Rohe said that God was in the details. For Le Corbusier, the details were natural and mathematical. Following Da Vinci’s Vitruvian Man theories, he stated that buildings should have a “range of harmonious measurements to suit the human scale”. But what about the human mind? Balladur may have looked across at the Synagogue opposite his building when it was finished and remembered that Sartre had only become his teacher because the wartime Vichy government had made it impossible for his school to continue employing the Jewish teacher he replaced. When we look carefully today at his building we can see that many details are reflected in the windows. Some of them are tiny, and some unimaginably large.
When describing his buildings, Van Der Rohe said that God was in the details. For Le Corbusier, the details were natural and mathematical. Following Da Vinci’s Vitruvian Man theories, he stated that buildings should have a “range of harmonious measurements to suit the human scale”. But what about the human mind? Balladur may have looked across at the Synagogue opposite his building when it was finished and remembered that Sartre had only become his teacher because the wartime Vichy government had made it impossible for his school to continue employing the Jewish teacher he replaced. When we look carefully today at his building we can see that many details are reflected in the windows. Some of them are tiny, and some unimaginably large.













8 comments:
The Balladur is SO beautiful. It's tragic that intelligent tennants can't b fund to take on a cherish such a wonderful building. The synagogue...Is. It looks like so many other synagogues I've seen in NYC and Berlin. for that matter the Berlin one is more attractive.
Very thought-provoking post.
Aha ! Le modulor fait 1m83, comme mon plus jeune fils ! Ma fille voit le couvent de la Tourette depuis la fenêtre de sa chambre à l'Arbesle près de Lyon, et bien sûr nous avons visité : le module se sent, dans les hauteurs, la taille des cellules, le rythme des façades, ce n'est pas désagréable, cela donne une harmonie générale. Et la construction est aérienne. Cependant le soleil lui réussit mieux que la grisaille de l'hiver.
Tu parles de 2 immeubles que tout oppose. Cela me fait penser (tes photos) ce que je t'ai sans doute déjà dit : l'invisibilité est peut-être l'art de réfléchir de renvoyer l'image de l'autre ou du ciel. Tes deux immeubles se renvoient l'un l'autre surtout l'un plus que l'autre....
:)
Tu parles de structure légère... Pour avoir travaillé dans un immeuble très haut (l'immeuble Prouvé à Nancy) bâti sur ce type, je te dis que cela fait peur : quelle résistance / feu ? Les établissements de type Pailleron particulièrement dangereux sont la preuve qu'il y a un problème à ce niveau là.
I really like both these buildings. Perhaps when the economy turns around, something will be made of them, although that may be awhile since predictions indicate that Europe hasn't really gotten to their main depressive stage as yet.
I have to admit to liking both buildings , as Starman said, & hopefully...
I truly love the first and last photos--the traffic light and contrastiness of the first shot--magnifique!
Not many - me included - would have come to look so closely on the 1958 building! But, you were right in doing so; especially knowing (or learning) that it dates from 50 years ago makes it quite remarkable!
I believe you have it wrong saying there is no steel structure inside. In the plan, it looks like there are a few far-apart steel posts. So, there would be no load-bearing WALLS, which allows for movable partitions. It's already pretty good! Before him, August Perret had been the first to use concrete posts that allowed the flexibility of no load-bearing walls (apartment building on rue Franklin, 1904), and Mies' Crown Hall has the steel structure on the outside (the roof), where you truly have no posts inside. Then you got Beaubourg where every single function is outside, so the inside is totally free. Thanks for the awesome pictures.
Oui évidement ce très bel immeuble est bien différent de la Grande Motte.
l'oeuvre de Monsieur Balladur dans cette ville y est pourtant remarquable d'un point de vue formel et urbain.
J'aime finalement cette vision utopiste devenu réalité.
la réalité qui d'ailleurs ne l'épargne pas puisqu'aujourd'hui il semble que cette ville souffre manifestement d'un vrai regard sur son origine et son esthétique.
Mais oui cet immeuble est beau et bien curieusement implanté. Il est toujours surprenant de le voir arrivé.
Post a Comment